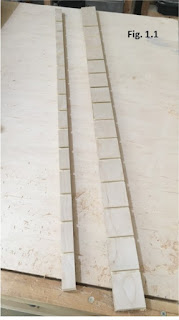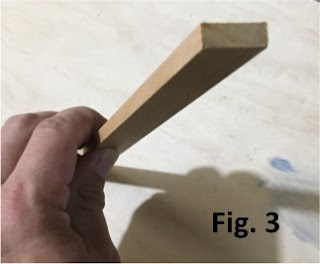Three Quick & Easy Shop Hacks
I guess everyone has their favorite shop hacks. Whether it saves time, space or just makes a
tricky task easier there are thousands of little tricks out there that make
life in the shop a little more enjoyable.
Here are three of my favorites.
1.
Drying Rack
Cabinetry, furniture, bookcases and built ins are all
projects that can clog up a workshop.
They take up a lot of space especially in the finishing stage when
everything is spread out drying and nothing else can be done for fear of dust
getting into the finish. A vertical
drying rack is one way I have found to make the process more manageable and, in
some cases, cut out a second round of finishing.
More often than not, these projects involve a dado slot whether
it be done by a table saw or router.
When the project involves a number of small to medium size pieces that
will have to be finished individually like shelves or drawer bottoms, I will
take advantage of that dado setup and run a series of repetitive dados in some
scrap wood. (Fig. 1.1) When these boards are securely attached to an
unused wall, side of a workbench, or something stable, it becomes a great
drying rack. Just slip one edge of the
material you finished into the dado you cut and let gravity hold it out of the
way. (Fig. 1.2)
2.
Instant Handle
I have a tendency to keep a number of those inexpensive foam
brushes on hand. Since they are cheap,
they are great for when I want a throw away brush. They work for paint, polyurethane and even
glue. When I have used them, I wrap them
in a plastic bag and separate the wooden handle from the foam brush. (Fig 2.1)
Having a few of those wooden
handles around can be very handy. They
are soft wood, but they are convenient and already have a centered hole cut in
one end.
A few of the uses I have employed include file handles, hooks,
pushing rivets into stubborn material, inserting a nail to make a marking tool,
and extension for a hex wrench. (Figs
2.2 & 2.3) I am sure there are countless other uses I
haven’t stumbled on yet.
3.
Center Marking jig
When I have to use screws or drill for through dowels in a
project, I like them to be centered, but more importantly, lined up
consistently. If there are more than 2,
I prefer not to have to measure and mark with a speed square. Typically, I am going to have to put in 20 or
more screws in a project by the time it is all said and done so I want a faster
and more accurate method.
This little center marking jig is very easy to make. Just take a scrap piece of lumber at least
3/4" thick and mark the distance from the edge you want your screw
holes. Drill a 5/32” hole through the
scrap wood you just marked which is a slightly smaller diameter than a 12 penny
nail. (Fig. 3.1)
Then
with some glue and a few small nails, I attach a rail to the side of the scrap
block.
The next step is to cut a 12 penny nail just longer than the
thickness of your scrap lumber. (Fig.
3.2) Next, cut off the ends of a plastic screw anchor with a utility knife so
it is shorter than the length of the
nail and place it around the shaft of the nail. (Figs. 3.3 & 3.4)
The plastic screw anchor is a sacrificial piece to space the
nail centered in the chuck of a drill below the nail head. By spinning the nail against a file or piece
of sandpaper, I can put a blunt point on the end of the cut off nail. (Figs. 3.5 & 3.6)
Place the nail in the hole in the scrap lumber with the point
protruding out the side you marked. That
side will be precisely the spot you marked in case the drill wondered or your
angle wasn’t dead straight. (Fig. 3.7) You can put marks on the edge of the guide
for the spacing you want between your screw holes.
Just tap the end of the nail to make a divot in the wood
marking you drill hole. (Figs. 3.8 &
3.9) One added advantage to the speed is
that the divot serves to keep the tip of your drill bit from wondering when you
start to drill the hole. It is
especially effective with brad point or taper drill bits.
Rod Gunter is
the Executive Director at Gunter Building Solutions and has over 20 years of
experience in the homebuilding and cabinetry industries. Rod has been responsible for building over
200 homes above the $500,000 price point.
Rod has trained large groups including all the major home centers on selling
skills, construction techniques and sustainable natural wood products. Rod resides with his family in Holly Springs,
North Carolina. Gunter Building
Solutions owns WoodAirGrille.com which produces wood return air filter grilles
and wood return air vents.























































